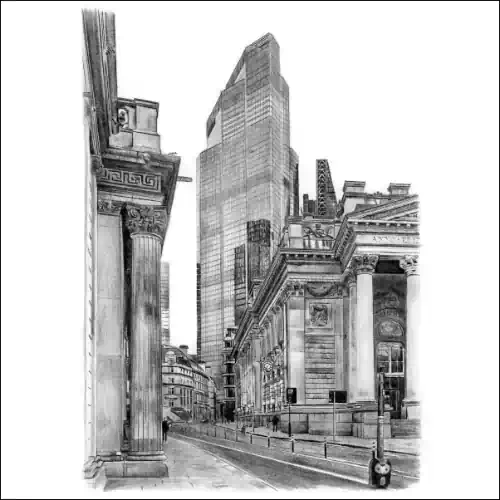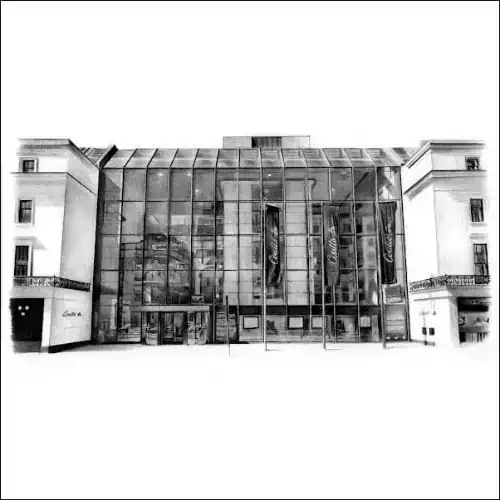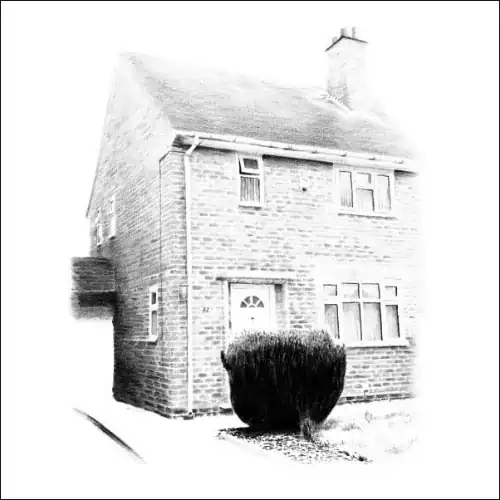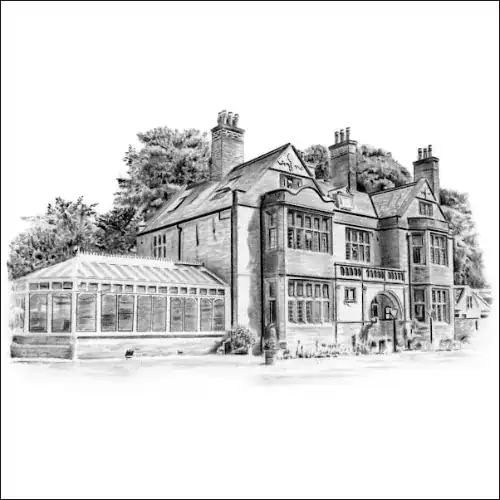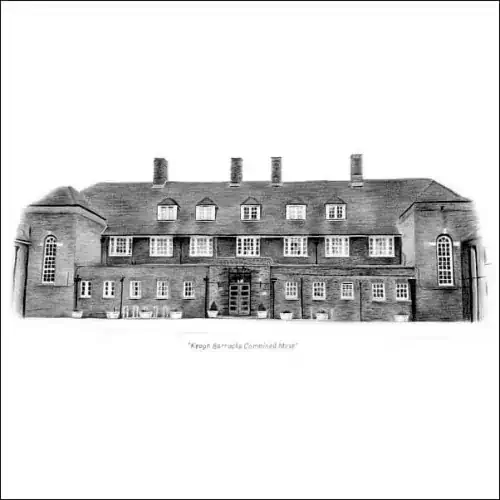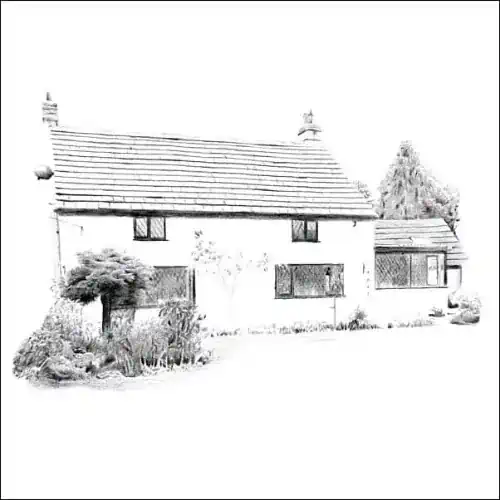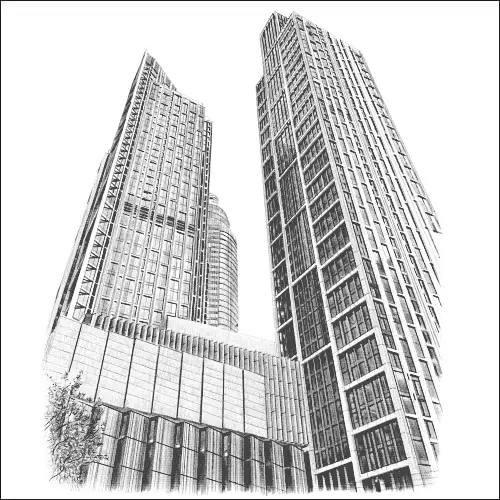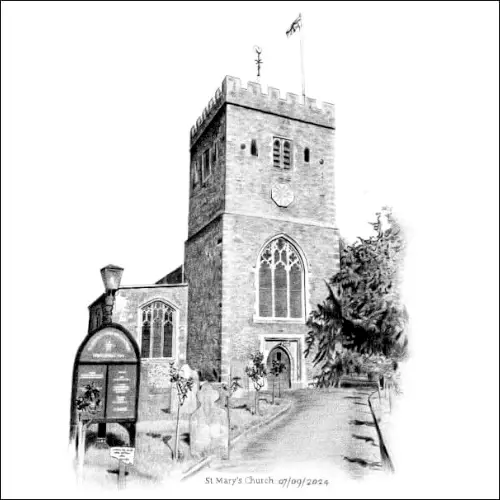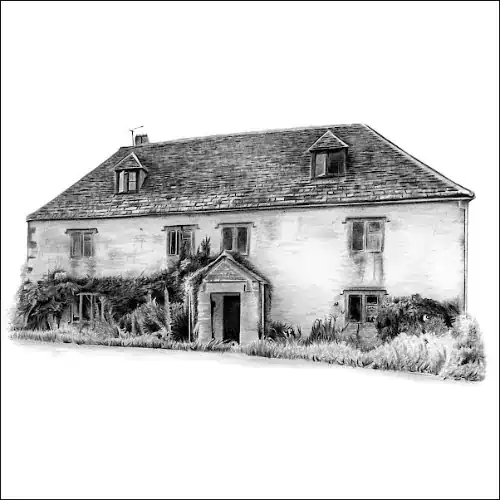
Detailed Pencil Portrait Drawings of Buildings and Houses
Pencil Drawings Of Buildings and Houses From Photos
This pencil drawing beautifully captures a traditional English stone-built house, likely dating from the 17th or 18th century. The building features a steeply pitched tiled roof with two dormer windows and a prominent central doorway framed by a gabled stone porch.
Evenly spaced, wooden-framed windows punctuate the symmetrical front elevation, each with its own character. Climbing plants, thick shrubs, and a variety of mature garden foliage surround the façade, softening the stonework and adding a lived-in warmth. The subtle shading and textural pencil work bring out the rustic charm and solid craftsmanship of the period architecture, evoking a timeless rural atmosphere.
Drawings of Buildings and Houses
Turn your home or favourite building into a detailed hand-drawn pencil portrait from a photo. Each drawing captures the unique charm and character of the architecture, from stone walls and windows to roof tiles and garden details. With fine shading and texture, the artwork shows the beauty and history of the building in a timeless style. Whether it’s a cottage, a house, or a historic place, this portrait is a lovely way to remember and celebrate the special buildings in your life.
